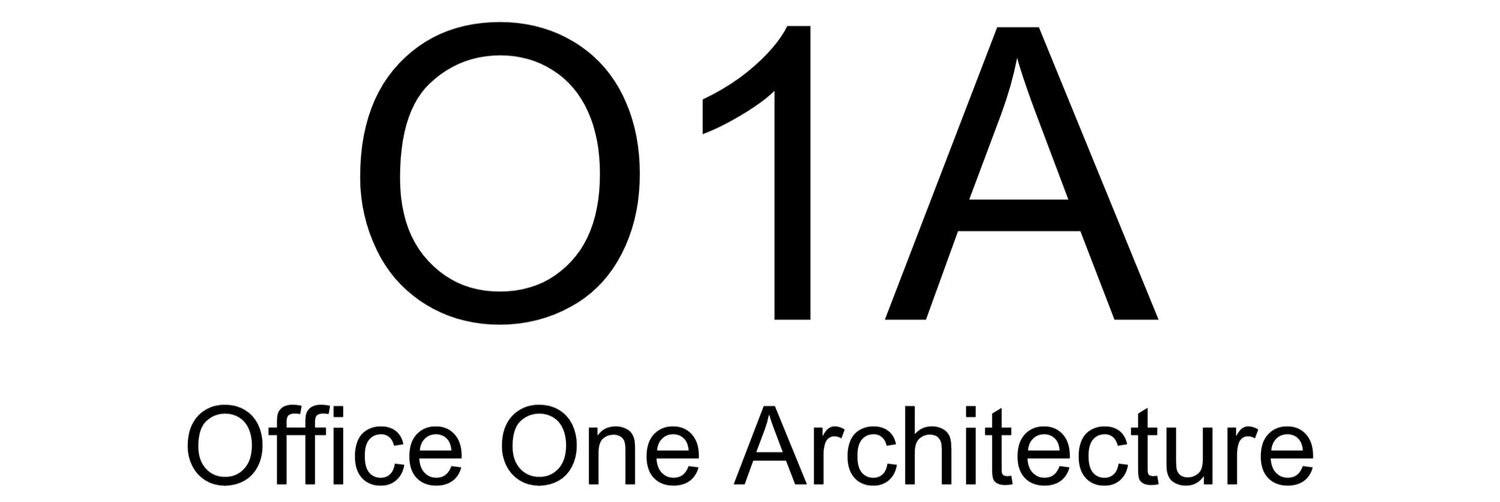Office
OFFICE ONE ARCHITECTURE (AR97309) is an architecture firm that specializes in contemporary and traditional design located in Miami, Florida. Our vision is based upon a pluralistic understanding of architecture in which different styles converge to define contemporary culture. From Minimalist designs to Tropical Modernism to Vernacular approaches as well as Spanish Mediterranean and others, our intent is to find the most appropriate solution for the task at hand. As Miami Architects we strive to satisfy a client’s expectations and necessities by providing innovative, yet practical designs. Projects are developed taking into consideration efficiency and cost effectiveness while implementing sustainable design principles.

Team
Bio
ARNALDO SANCHEZ, AIA, NCARB, CAAPPR was born in Puerto Rico. He received a Bachelor degree in Architecture from the University of Miami and a Master in Architecture, MARCH II, from the Harvard Graduate School of Design. Sanchez is a registered architect in Puerto Rico (Lic.#19795) and Florida (AR97309) and principal of OFFICE ONE ARCHITECTURE. He collaborated in the offices of Arquitectonica, Caruncho, Martinez & Alvarez, Fuster + Partners and ERERAS Arquitectos. He teaches design at Florida International University and has taught at the Pontifical Catholic University of Puerto Rico, Auburn University, among others. He has been awarded by the American Institute of Architects AIA Florida an Honor Award for Casa Patio 1, AIA Puerto Rico an Honor Award for Casa Patio 1 and an Honor Mention for Casa Manaj as well as an Honor Mention for Casa Patio 1 by the CAAPPR in the XIII Bienal de Puerto Rico.
Services
Architecture
As part of our Architecture services we provide the basic phases of a project which entail Schematic Design (3d Rendering and plans), Design Development (Plans, Elevations, Sections with Dimensions) and Construction Documents ( Details, Mechanical, Electrical, Plumbing and Structural Engineering). Additionally, we aid our customers in submitting plans to the City.
Planning and Development
We design larger scale projects in the form of neighborhoods and urban development and include the following in doing so: site analysis, parking, parks, plazas, circulation, urban elements, and local development guidelines.
Programming
We advise, organize and evaluate our client’s ideas in order to define a scope of work. This Pre Design phase allows us to investigate program, site conditions, and budget.
Interior Design
In this phase we take into account all the interior components of the projects as specifying finish materials, built-in design and assembly, and furniture selection.
Research
For complex projects that require solutions that go beyond the standard, projects that require testing ideas and new methodologies.
Sustainable Design
Designing buildings that consider the natural environment in a more wholistic way, incorporating both passive and active design strategies.

