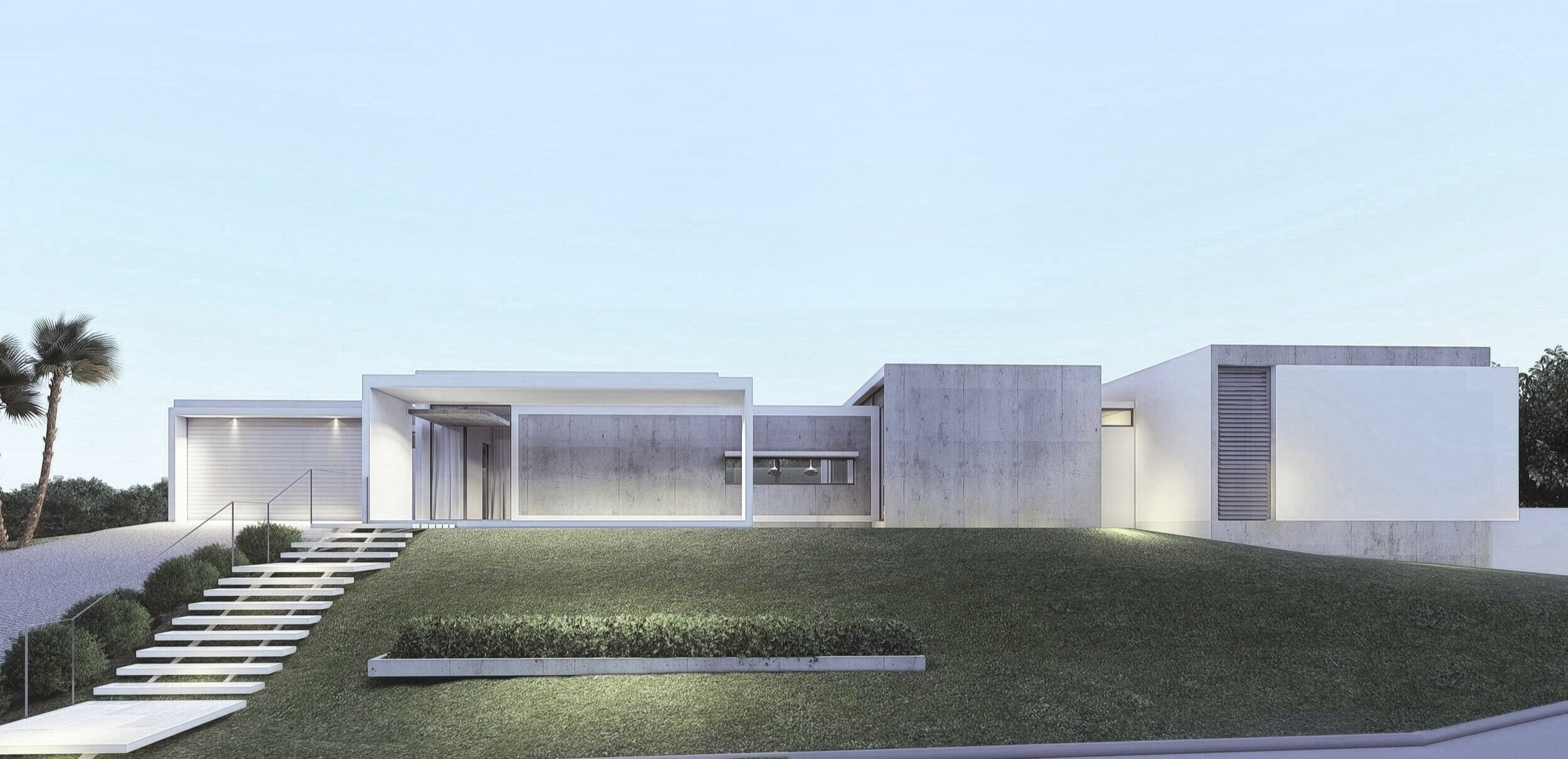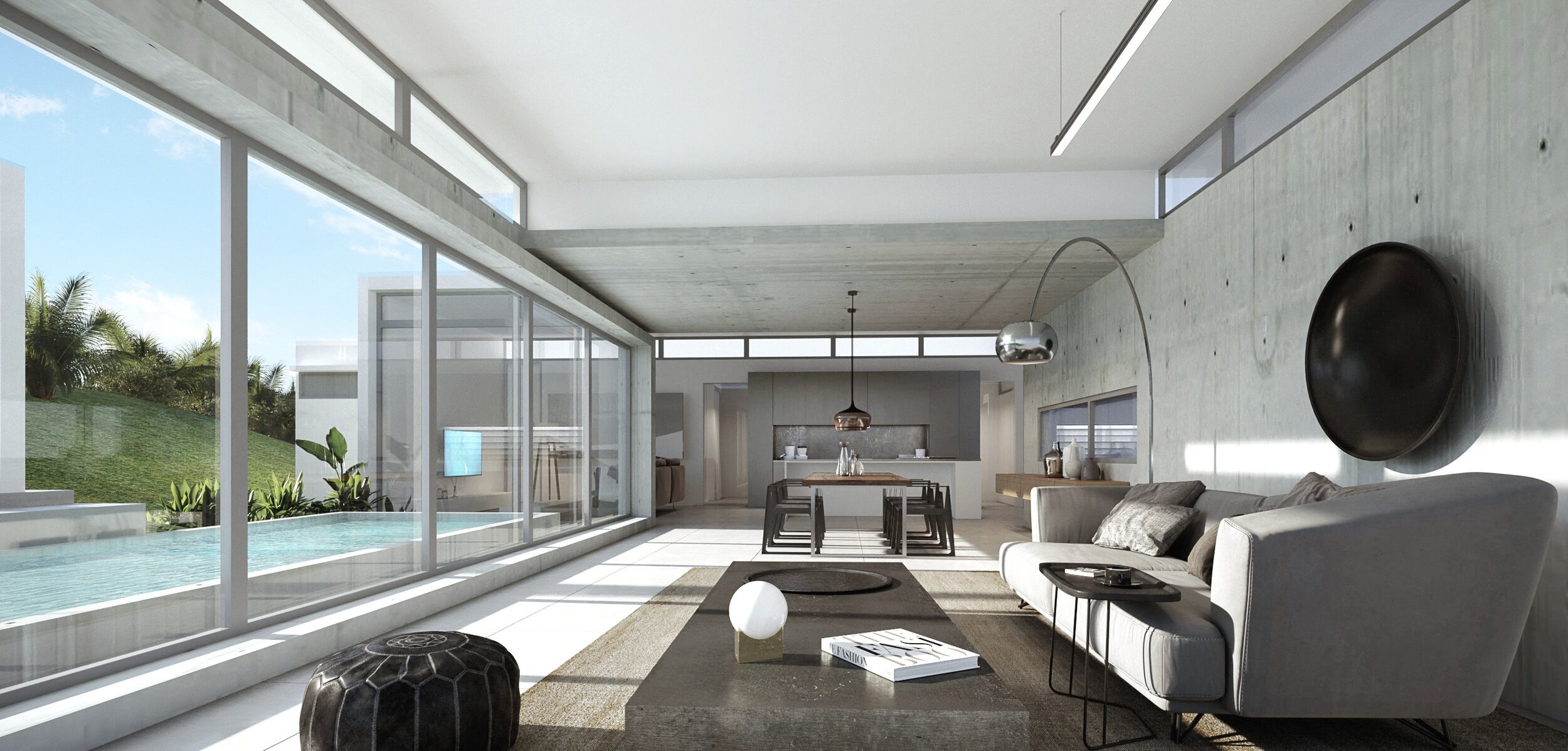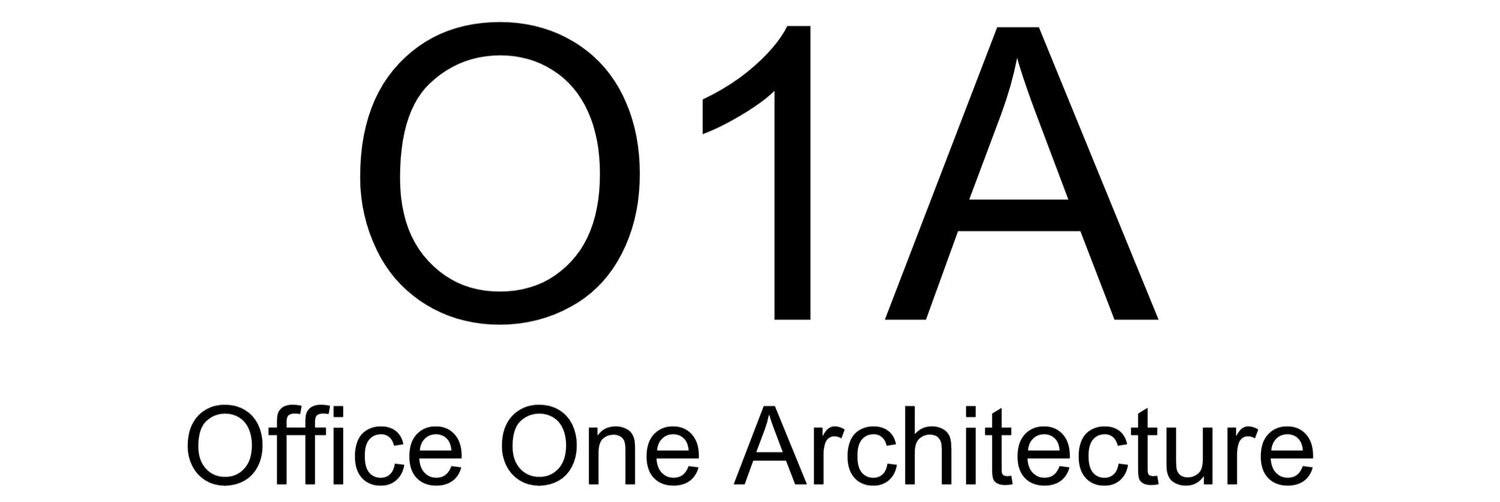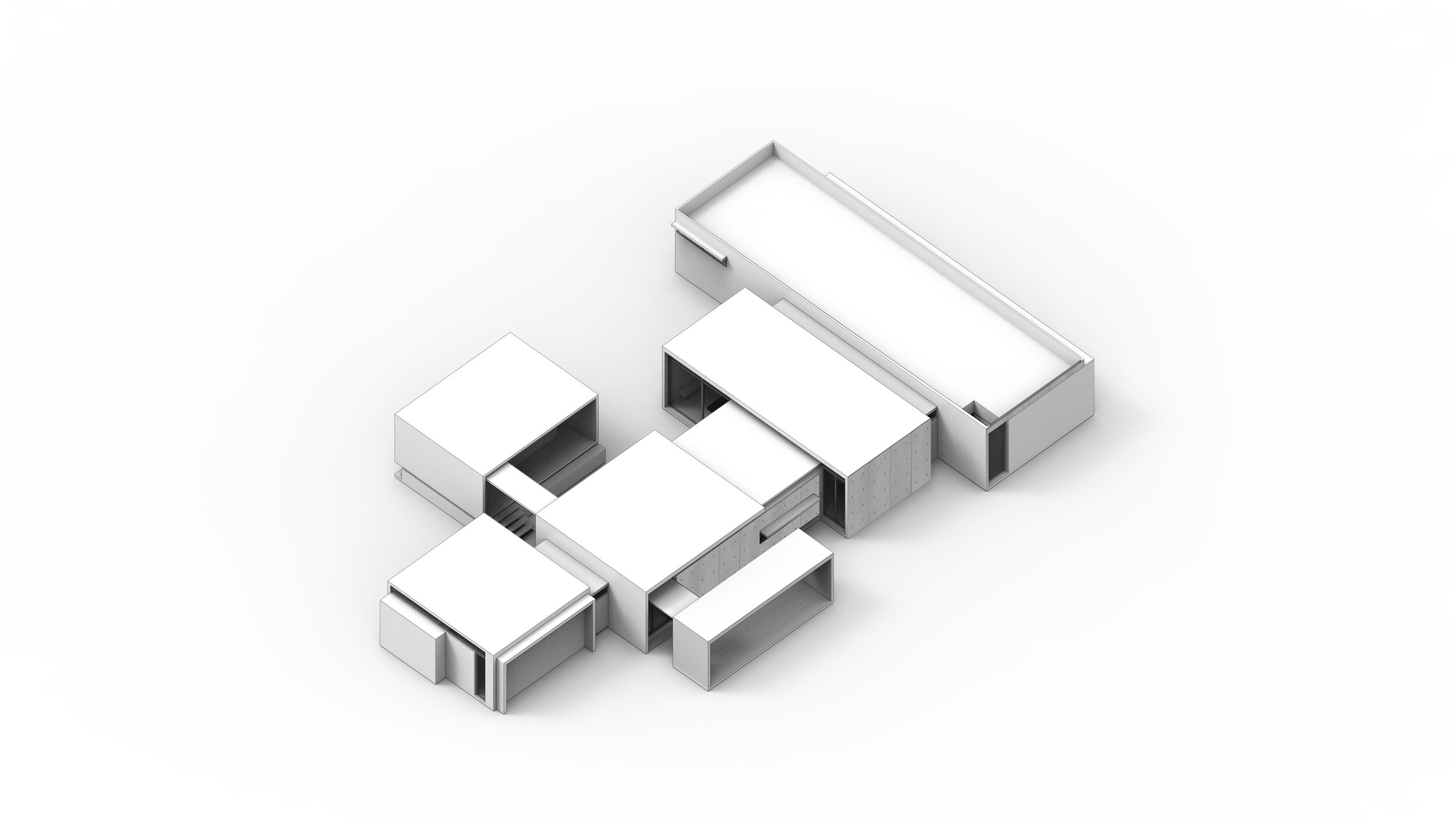House 2 - Aguada, Puerto Rico
House 2 proposes the design of a 3,500 square foot courtyard residence to be located in Aguada, Puerto Rico. Estimated at a low budget of 75 dollars per square foot, this reinforced concrete house presents itself as an alternative to the standard Puerto Rican house. By exploiting concrete, a common material used throughout the island, we are able to bring costs down and take advantage of its structural capabilities in dealing with both hurricanes and earthquakes, natural phenomena that regularly strike the region. Additionally, this house builds upon a series of projects that explore spatial and conceptual volumetric configurations of “frame” and “box”. Volumetric Diagrams provide a mechanism to arrange and recombine repeatable volumes and extrusions. By fusing conceptual, spatial, economic, social and passive energy strategies, the project generates a model that yields an atmosphere conducive to both collective and individual realms. The disposition of spaces is meticulously articulated, and in conjunction with the use of transparent and opaque surfaces, provides the subject a flexible living habitat.
The public spaces of the house were configured volumetrically as an arrangement of three extruded frames and a box that act as a choreographed sequence of interior and exterior domains. In the first operation, a frame and a box merge in order to connect the spaces. This transformation is then connected to a perpendicular extrusion that as a combination creates an open, continuous plan that defines each space locally through the articulation of frame and box. The front porch and terrace form part of one subdivided frame that pulls the outdoor space into the configuration. Finally, a bedroom wing and garage are connected by way of tertiary transitional volumes.

The rotary plan results in a central courtyard in which the public functions of the house revolve around the pool. From every point of this zone views of nature -water and sky- highlight the sensual experience of its context while providing a space filled with natural light. Openness along the rear façade is achieved with floor to ceiling glass windows that contrast with the opaque and exposed reinforced concrete façade for privacy. The combination of the volume's exposed concrete and smooth white plaster provide a tactile quality to the space. The depth of the volume allows for cross ventilation and multiple ceiling heights providing clearstory windows to vent hot air rising within the space. Last, the simple volumes of the bedrooms and garage are purposefully devoid of complexity to ease construction and reduce construction costs.









