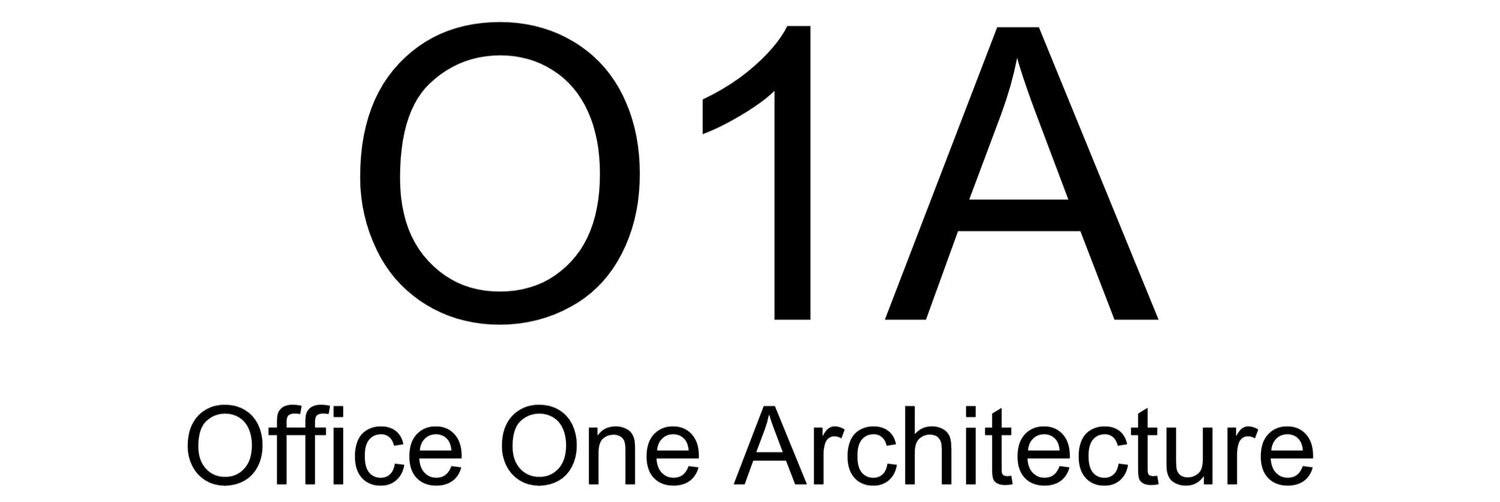Stacked House
Five independent slightly bent prisms are stacked, two located on the first level and three on the upper, and connected in order to accommodate program and establish a relationship to the surrounding natural context. The stacking allows for the systematically and orderly arrangement of the slabs in the horizontal dimension, assigning each volume its proper orientation and providing a horizontal articulation in elevation. The spatial organization is based on a non hierarchical sequence defined by the slight bends in plan that, in turn, deform space and orient the subject toward distinct views of the exterior. Each volume presents a fragment of the views provided by the natural context without focusing on any one particular view.
On the other hand, the bend generates spatial shifts that change the subject’s position and directionality in space, establishing an active and dynamic relationship of the subject with space. The bend also functions as a scalar mechanism, breaking down the longitudinality of the volume in two halves, as well as functioning as an organization mechanism to accommodate program. Bends and corner connections are carefully orchestrated to synchronize both stacking and program. One such example occurs when the upper volumes project out into space and accommodate programs in the negative space created by the cantilevers to define the outdoor shaded spaces such as the garage and terrace. Both the bend and the corner connection of the volumes establish visual links in diagonal to allow a continuous dialogue of the interior in the rather fragmented organization. Programmatically, the house concentrates the main public spaces on the first floor along with a guest bedroom, and the second floor is composed of three bedrooms and its servant spaces. The vegetated roofs minimize solar impact of the horizontal surfaces..



